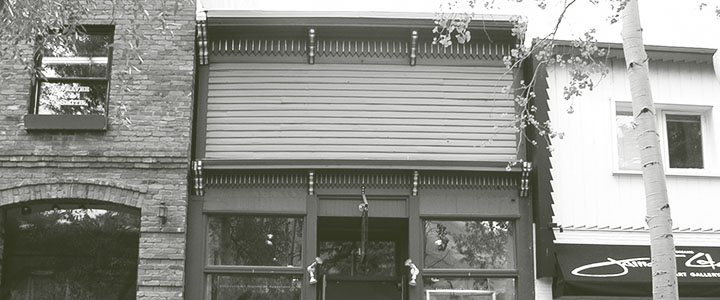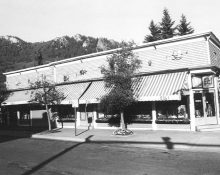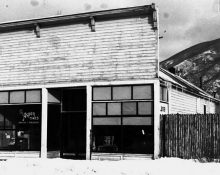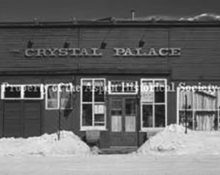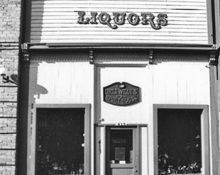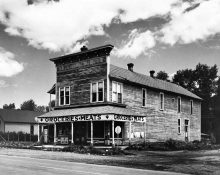Relatively few examples of false-front buildings survive. These structures are from the early settlement phase when wood was the primary construction material. The front created a facade that made a building appear larger and taller than it actually was, masking a gabled roofline. Cornice details and kickplate elements below the storefront windows also were created from wood.
Characteristics:
- gable roof concealed behind false front
- recessed entry
- large glass display windows on first floor
- simple bracketed cornices
- painted wood lap siding
- kickplate below display window
- transom above display window
- wood framing for doors and windows
