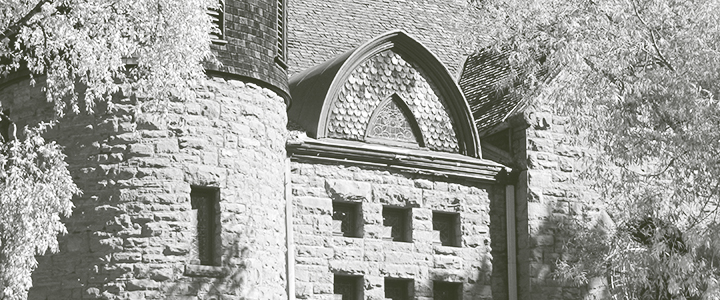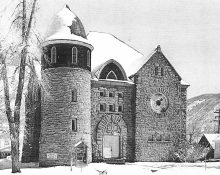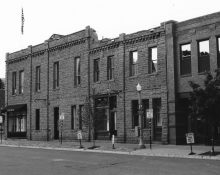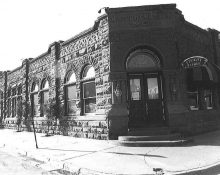Promoted by the prominent Boston architect, Henry Hobson Richardson, the Romanesque, or Richardsonian Romanesque style was commonly used for large public buildings during the 1880s— following suit with Richardson’s Trinity Church in Boston. Romanesque structures were always of masonry construction. Rounded stone arches were typical details, as were carved stone columns with Corinthian capitals, which feature an acanthus leaf pattern. Attached stone pilasters, or piers also were common.
Characteristics:
- asymmetrical facades
- masonry walls, usually with rough-faced,squared stonework
- most have towers with conical roofs
- round-topped arches over windows, porch supports or entrance
- deeply recessed openings
- decorative colonnettes around windows
- decorative floral patterns on column capitals and wall surfaces
- wood frames for doors and windows




