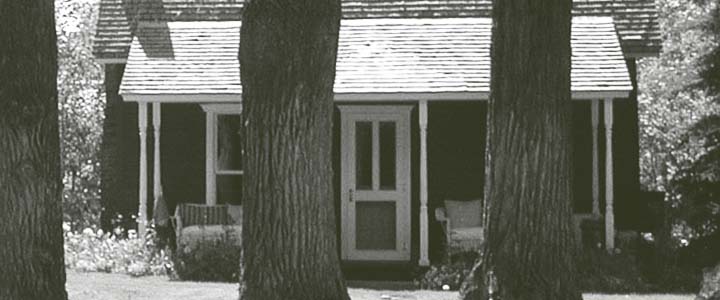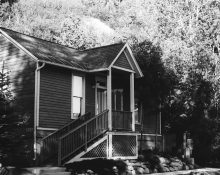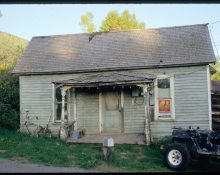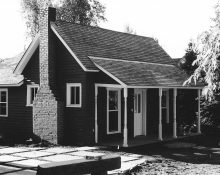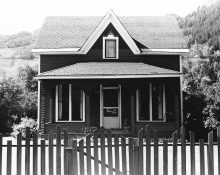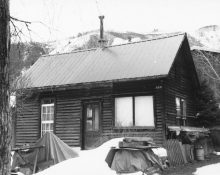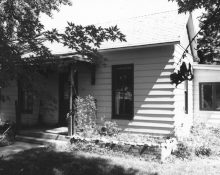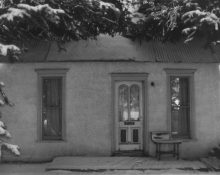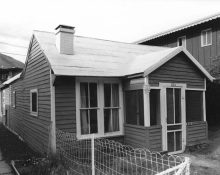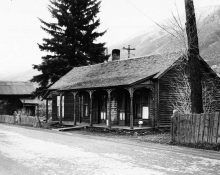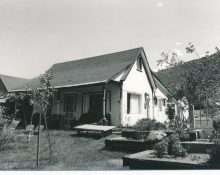The term “vernacular” refers to building traditions that reflect local taste, customs and materials. The vernacular houses of Aspen are similar to those throughout other Colorado mining towns—these houses were designed for utilitarian purposes with minimal attempts to copy a prescribed style. Typically, decorative elements were applied to cottages with steep roofs, wooden siding, vertical sash windows and front porches. Some homes received more ornament than others, often influenced by Queen Anne or Gothic Revival designs usually around windows and doors and at porches and gable ends. In plan, these cottages were L-type, gable end, or side gable. Often shed additions were added.
This house style has a ridgeline that runs parallel to the street. Often a porch runs the length of the house. Details are similar to other gable cottage plans.
Characteristics:
- full width, one story porch
- decorative elements focused on the porch area
- porch projects forward from the front wall plane
- painted wood lap siding
- wood trim around windows and doors
