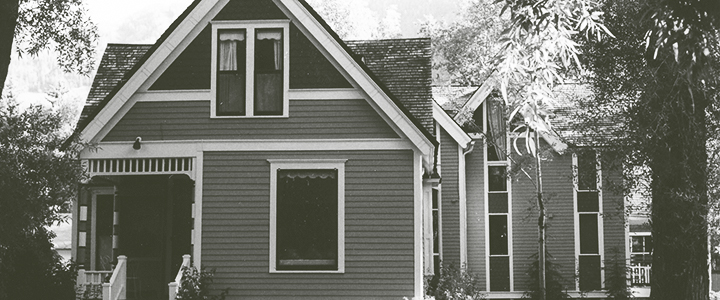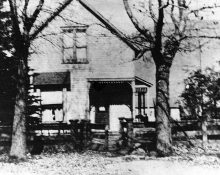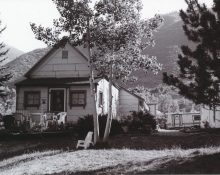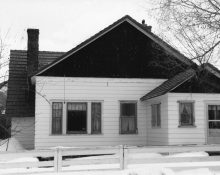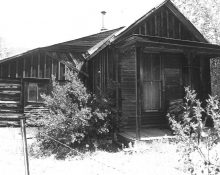The term “vernacular” refers to building traditions that reflect local taste, customs and materials. The vernacular houses of Aspen are similar to those throughout other Colorado mining towns—these houses were designed for utilitarian purposes with minimal attempts to copy a prescribed style. Typically, decorative elements were applied to cottages with steep roofs, wooden siding, vertical sash windows and front porches. Some homes received more ornament than others, often influenced by Queen Anne or Gothic Revival designs usually around windows and doors and at porches and gable ends. In plan, these cottages were L-type, gable end, or side gable. Often shed additions were added.
This basic house type has a simple, rectangular shape with a gable roof with the ridge running perpendicular to the street. Most have a porch on the gable-end and a smaller roof is attached to shelter the porch. Wood siding is typical. Most are 1 - 1-1/2 story and a few are 2-story.
Characteristics:
- bay windows
- full width or inset 1-story porch, with shed or gable roof
- decorative shingles in gable-end
- gable ornaments, including brackets and barge boards
- overall, modest character
- porch may project forward or be inset into the front wall plane
- two front doors, a social custom
